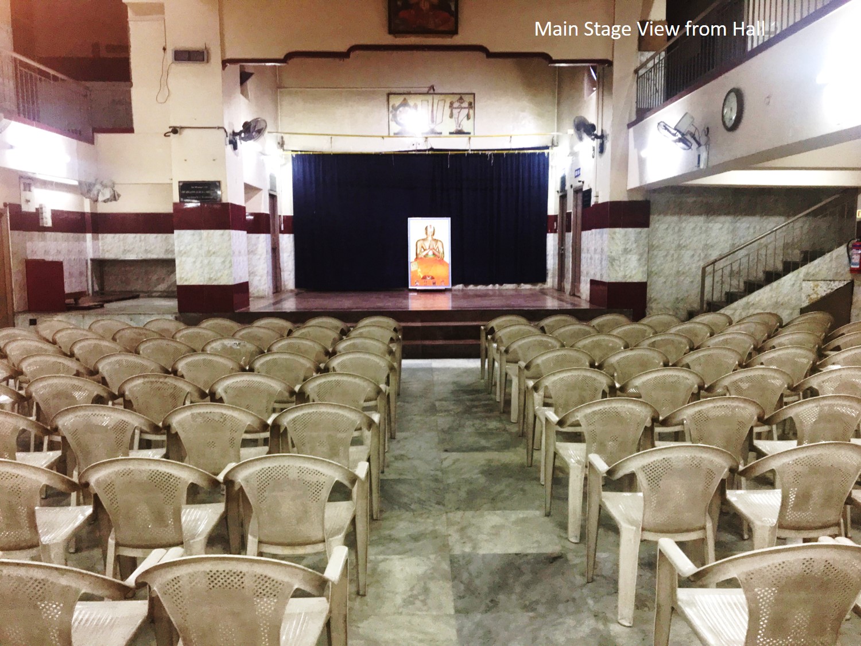
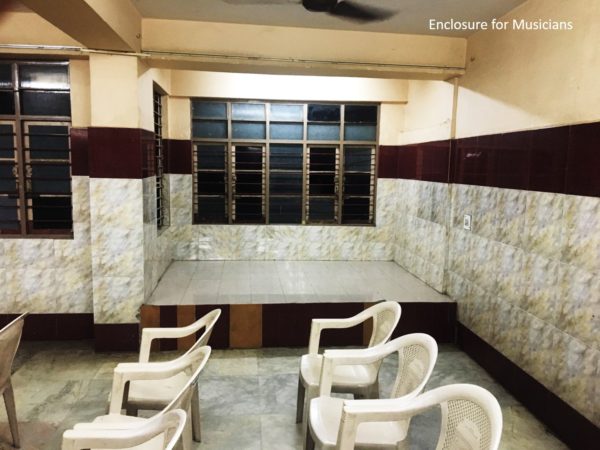
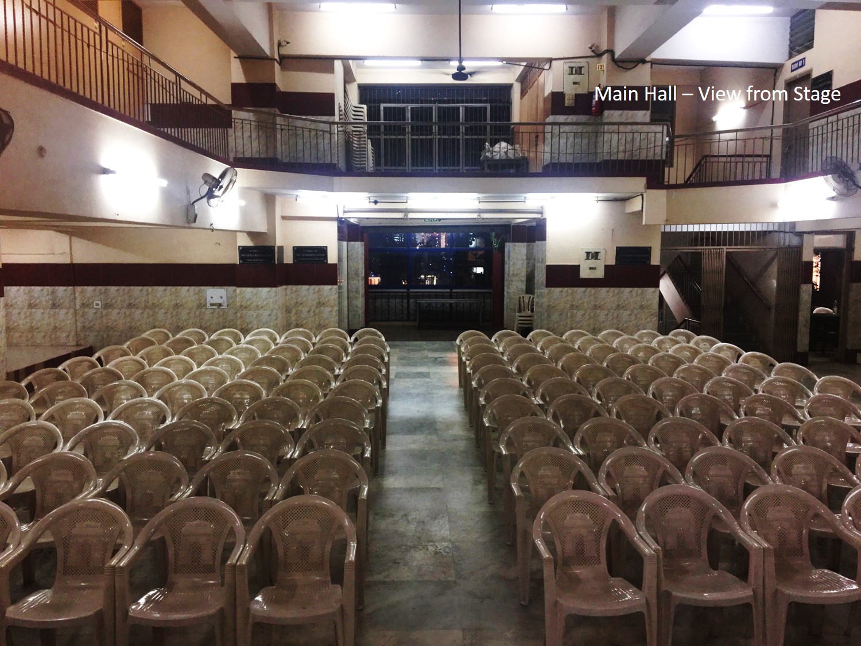
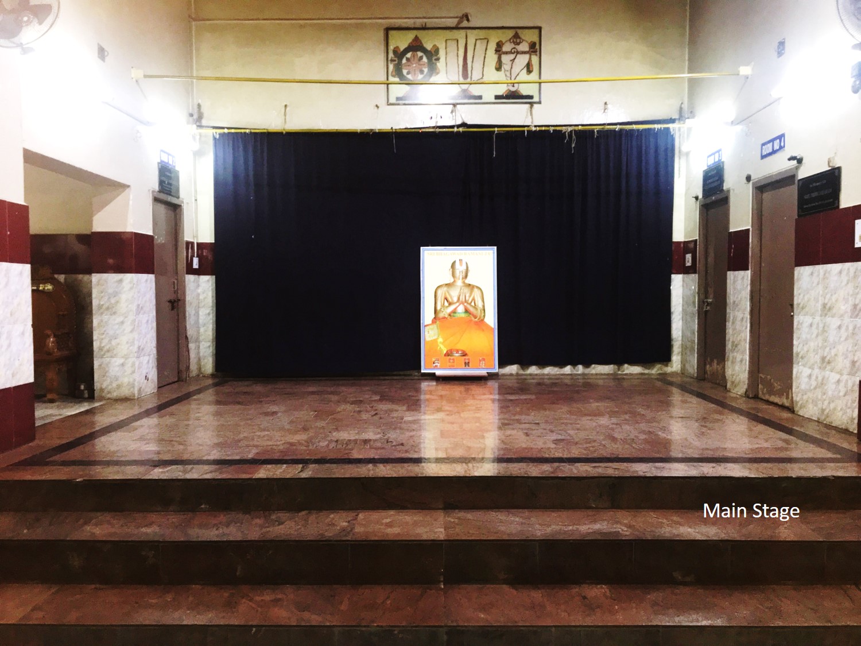
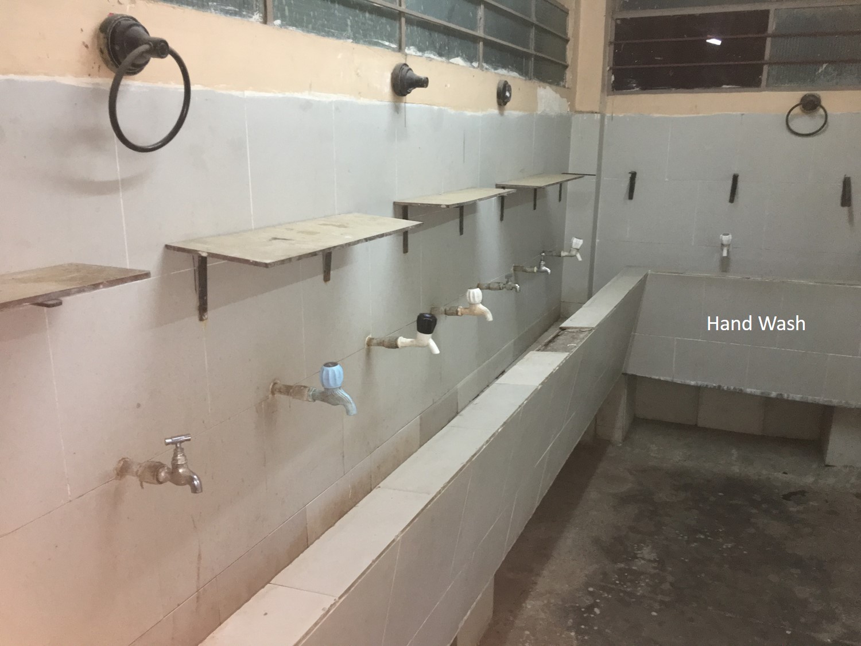
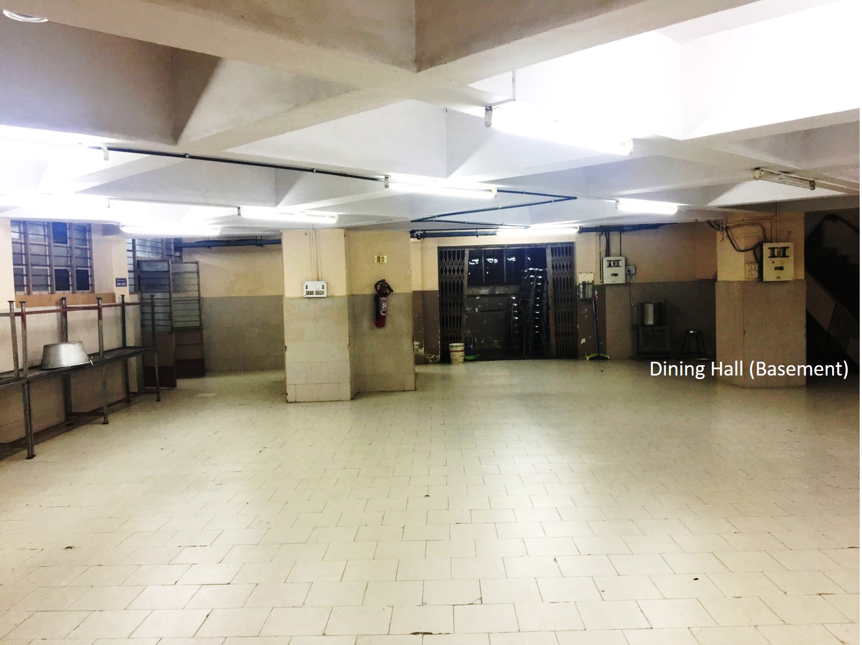
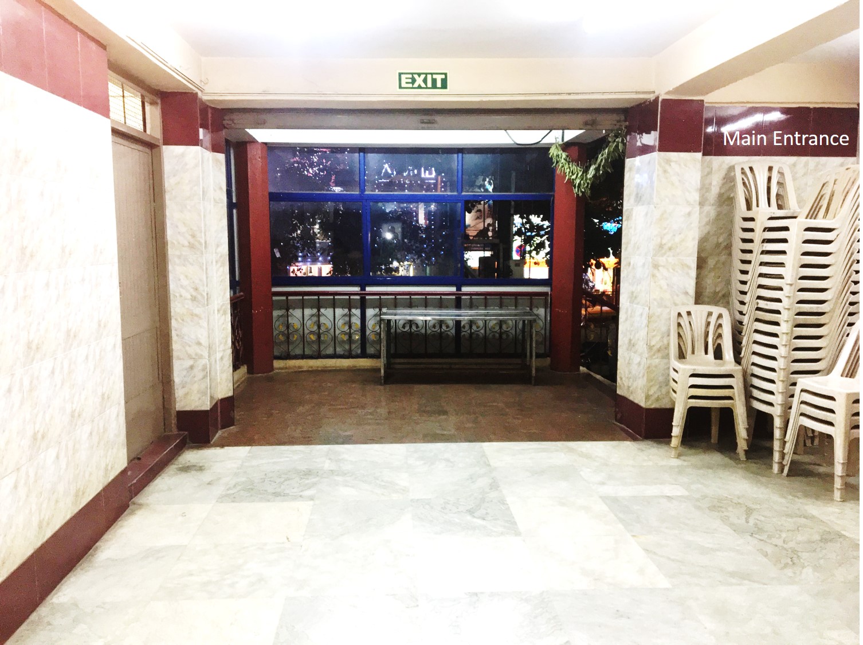
Sri Ramanuja Samskruti Bhavana
Strategically situated in the heart of Bengaluru City, and on Sampige Road in Malleswaram locality, Sri Ramanuja Samskruti Bhavana is a multi-purpose community hall. The Samskruti Bhavana has the following distinct facilities that can together make it to convenient be used for a variety of functions and events as desired by the people renting it.
- The Main Hall
- The Main Stage
- Guest Rooms
- The Dining Hall
- The Kitchen
- Power Backup
Jai Krishna Ananda Hall – The Main Hall
A fairly large, well lit and well ventilated main hall can be ideally used by the participants for any function or events. The 3000 Sq. Ft. area of the hall can seat around 200 – 225 chairs comfortably. A high roof of 20+ feet covering the hall ensures good ventilation and keeps the inside of the hall cool even in hot summer days. The entrance to the main hall is on the eastern side. A small balcony at the entrance has large glass window panes and this can be effective used to setup reception desk and other similar welcoming stations. Before you enter the hall you will see a small enclosure on the left which again can be used to offer welcome items as desired by the party. As you enter the main hall you will see a special enclosure (around 100 Sq. Ft.) on the right side to seat musicians, typically invited during marriages and other religious functions.
The Main Stage
On the farther end of the Main Hall you will see an elevated stage which can be used for a variety of functions/events including performing homa during marriage and other religious function, staging drama, dance or music programs and even lecture sessions. The stage is around 250 Sq. Ft. in size and has specially focused halogen lamps above. On both sides of the main stage there are three green rooms which can be used by the bride and groom family during marriage functions and other closely involved people during other events. Two of the green rooms have attached toilets.
Guest Rooms
Other than the 3 green rooms provided adjacent to the main stage, there are additionally 7 guest rooms available for use by people from the marriage or other events party. Some of these guest rooms have attached toilets. These guest rooms are situated on the mezzanine floor around the main hall area.
The Dining Hall
Below the main hall is the Dining Hall. There are steps provided at the left of the main entrance for people to go down into the Dining Hall. This hall can accommodate around 120+ people having lunch/dinner simultaneously. Long steel tables and steel stools are provided for use by the diners. On the right side of the dining hall (towards North), a hand wash facility is provided where around 10 people can simultaneously use this facility.
The Kitchen
At the far end of the dining hall is the large kitchen. The kitchen has many facilities for cooks to utilize. Typically all the infrastructure to cook for a large party (250 to 300 people) has been provided. Utility items including a large hot plate for preparing large number of snacks like Dosa, Electrical Wet Grinders and Manual Stone Grinder, Large Gas Stoves (along with one Gas Cylinder), Large Bowls to deep fry and other similar items are provided. A wide variety of food serving utensils are also provided to be used during serving of food. Exhaust fans are fitted in the kitchen which clears the smoke during food preparation.
Power Backup
generator is installed in the backyard of the Samskriti Bhavana. During any power failure the generator kicks-start and provided stand-by power.
